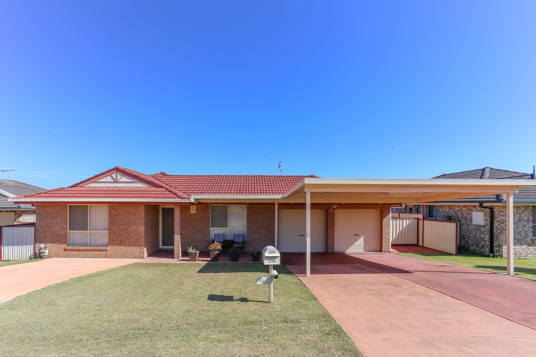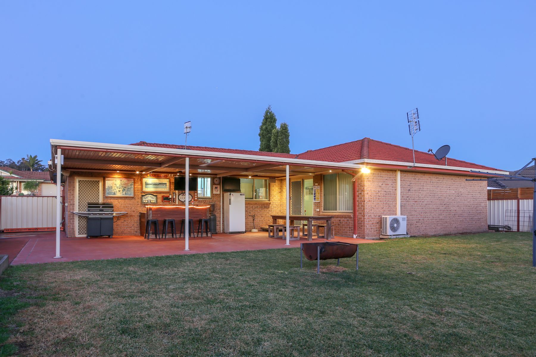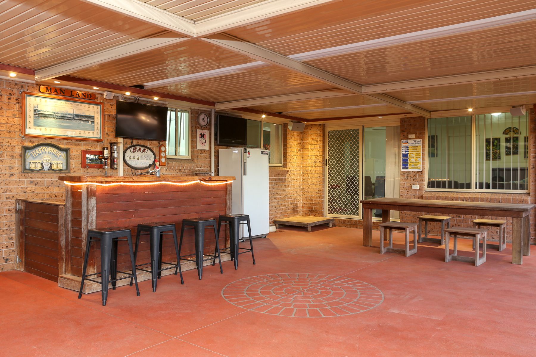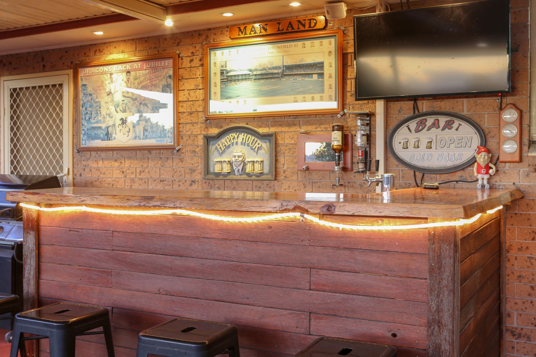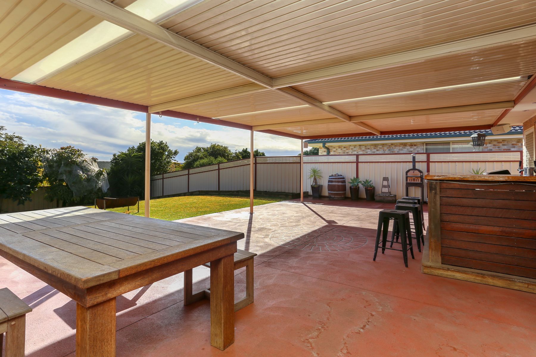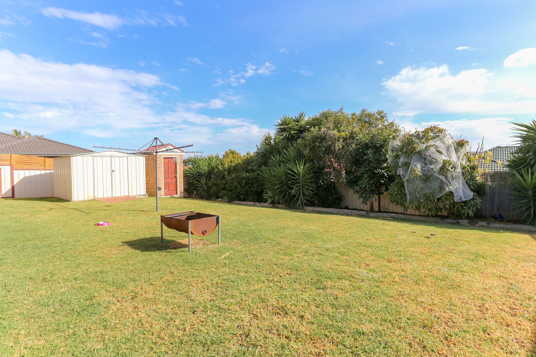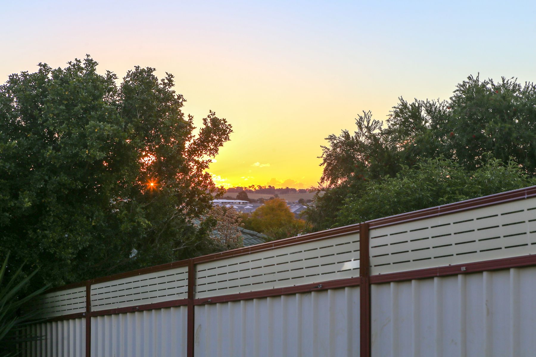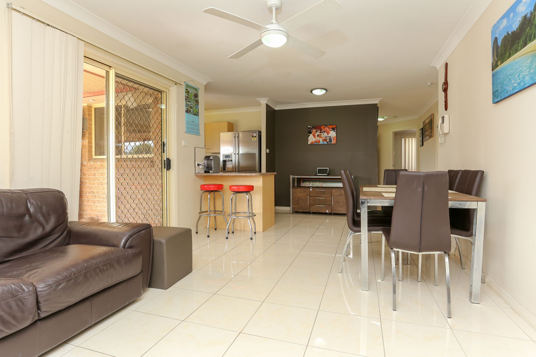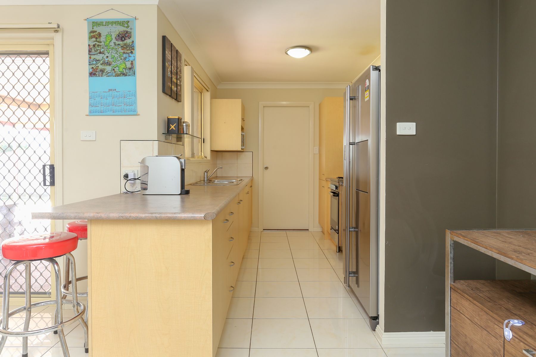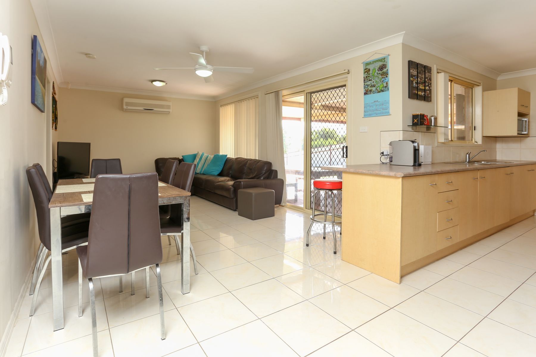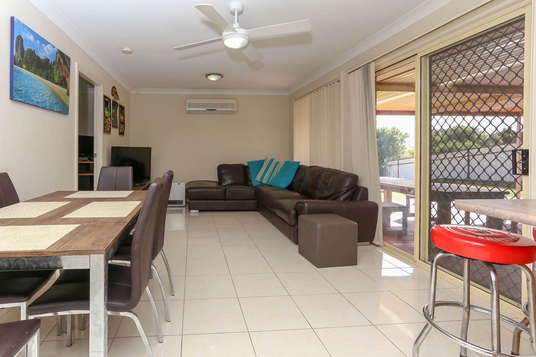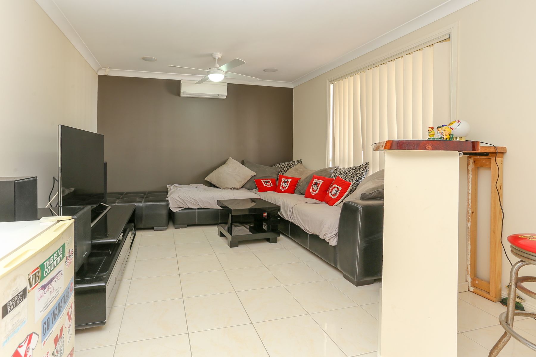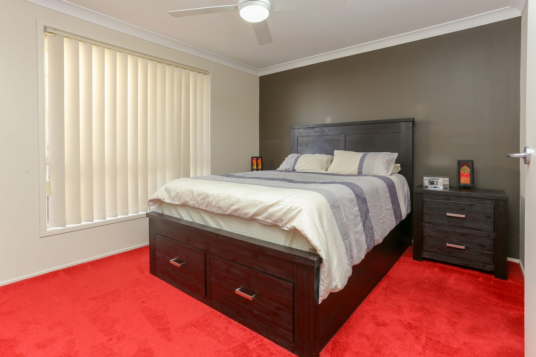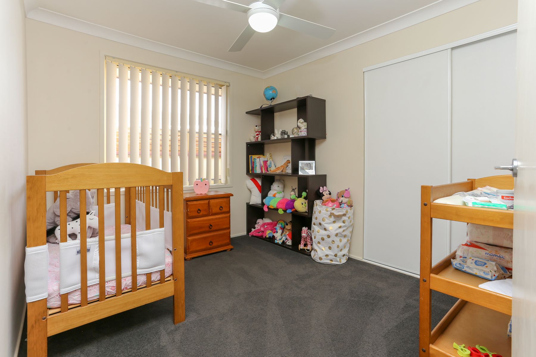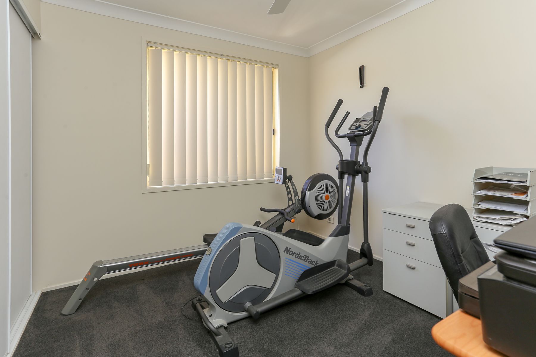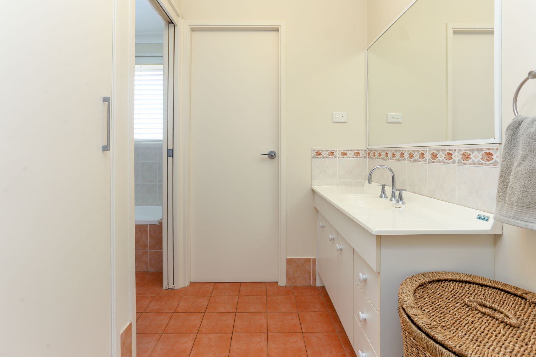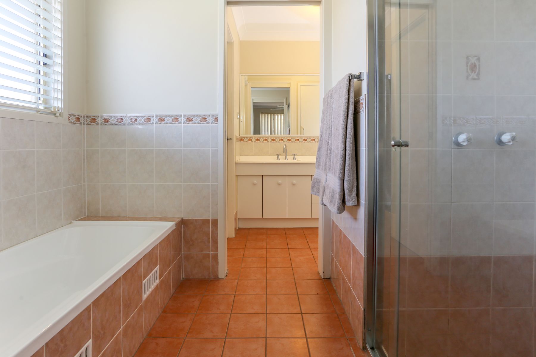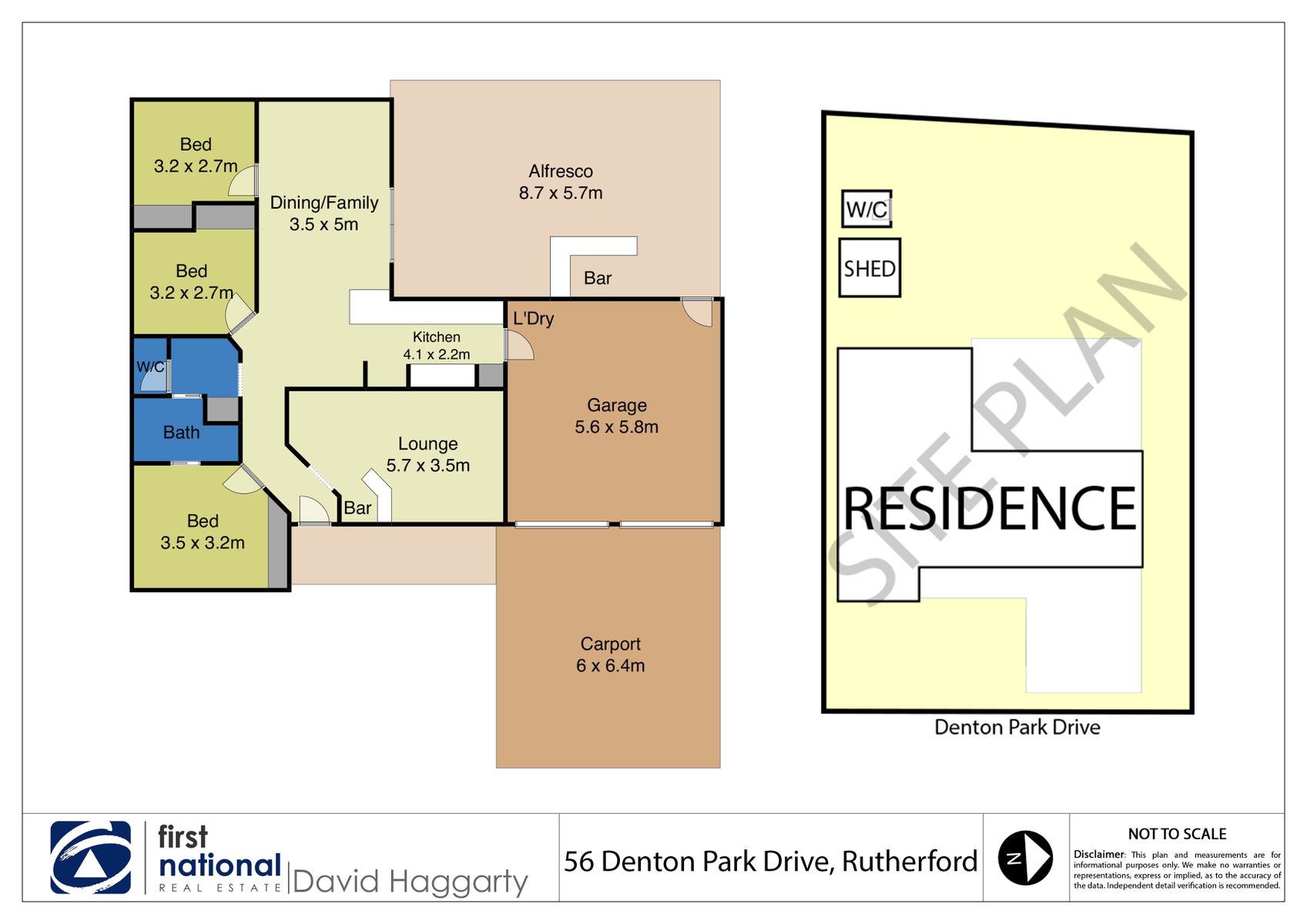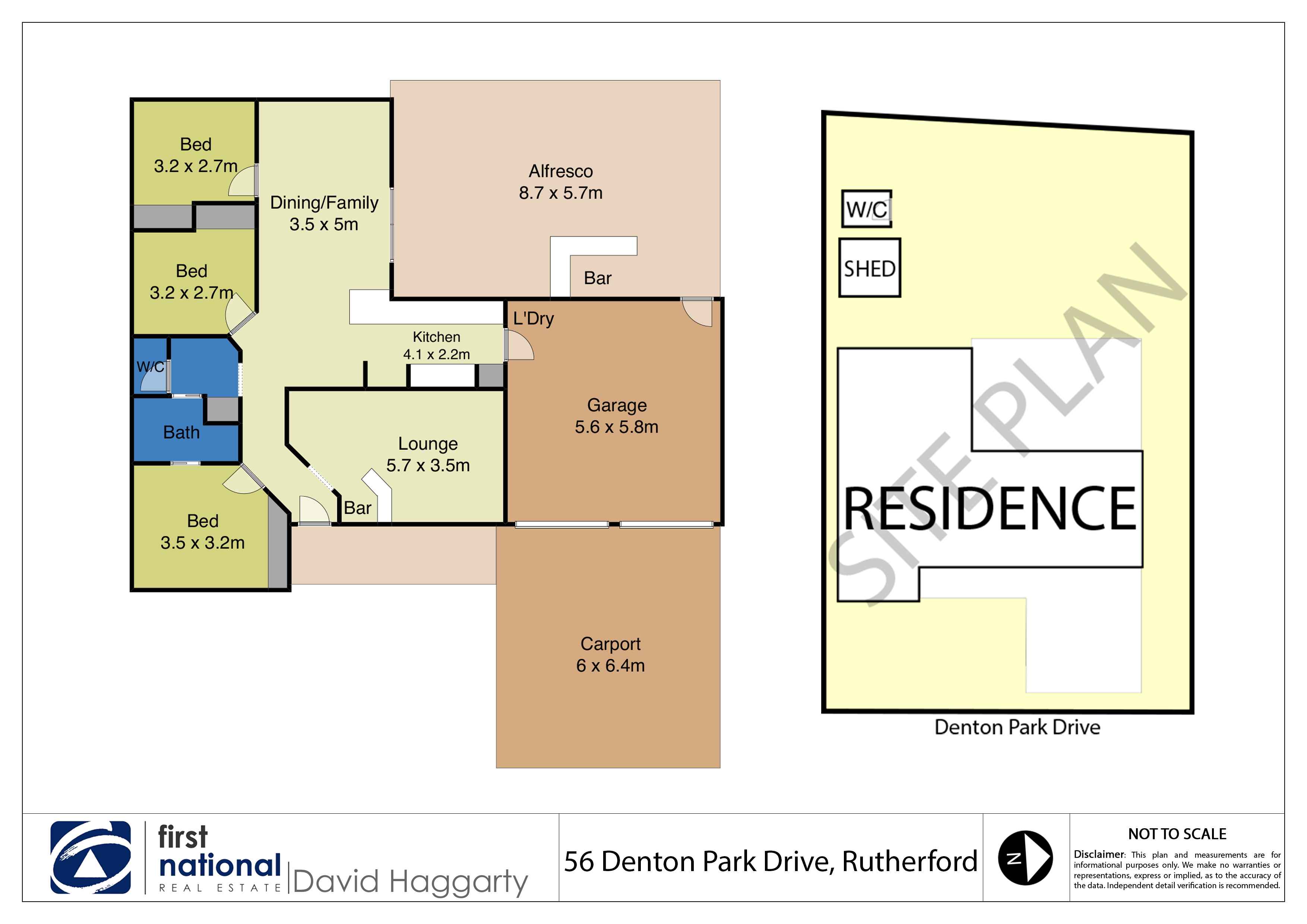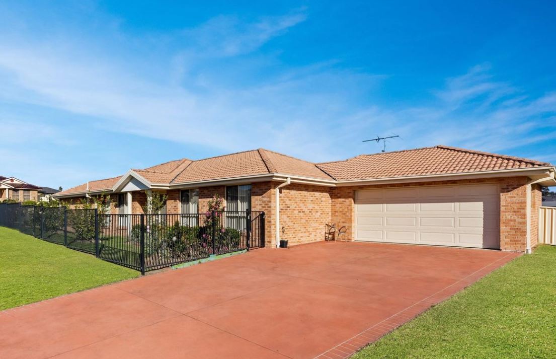Property Gallery
A home this one is with every bell, whistle and additional extra your heart desires and all in a first home owner price range.
This home is impressive.
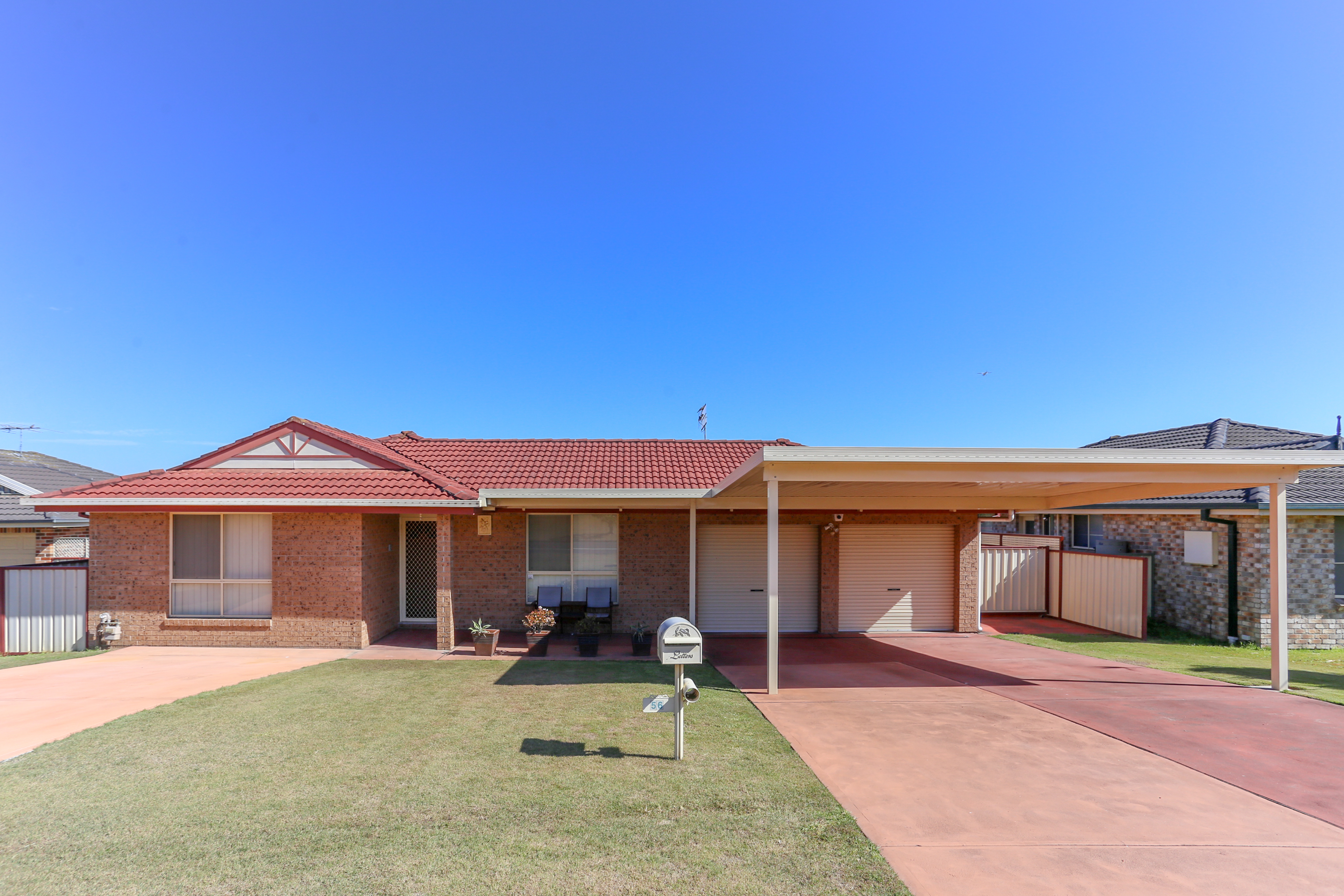

______________________________________________________________________________________________________________________________________
Bedrooms |
Bathrooms |
Car spaces |
Land size |
3 |
1 |
2 |
670 sqm |
Description
Three-bedroom homes in this area and price range come up for sale regularly; what doesn’t come up very often is that house with all the extras that make it a home. And a home this one is with every bell, whistle and additional extra your heart desires and all in a first home owner price range.
Let’s start at the front, when you pull up you are greeted with an automatic double garage (with internal and rear yard access) as well as a double carport, an additional concrete pad and driveway for the caravan or trailer and to top it off the side of the property has car access to the back yard.
Move inside and enter the formal lounge room offering a gas outlet as well as split system Fujitsu AC, a ceiling fan and built-in ceiling speakers. Move on down the hall to an open plan kitchen, dining and meals area, the perfect spot to watch the kids play in the fully fenced yard. Galley style and with easy access to the garage for grocery day the kitchen has been updated with new handles, gas/electric free-standing cook’s style stove and an oversized fridge space with plumbing built-in for your ice maker.
All three bedrooms have a built-in robes, ceiling fans and new carpet, the main has direct access to the three way bathroom with separate WC and linen.
We’ve left the best until last – come with me though to the back yard of champions; this one has it all. A large undercover entertaining area with coloured, stencilled concrete flooring, lighting and power, an enormous built in bar (yes, it comes with the property), beautiful hardwood outdoor furniture, mature mango and avocado trees, a garden shed and even a fully plumbed thunderbox! One of the prime spots of Rutherford on a weekend afternoon with an elevated position giving you the box seat for sundowners over the Hunter ranges.
If you can’t tell we love this home for all that it offers in a tidy bundle at a great price so come check this one out and fall in love as well.
This property is proudly marketed by Mick Haggarty contact 0408 021 921 for further information or to book your private inspection today!
" First National David Haggarty, We Put You First "
Disclaimer: All information contained herein is gathered from sources we deem to be reliable. However, we cannot guarantee its accuracy and interested persons should rely on their own enquiries
Inclusions
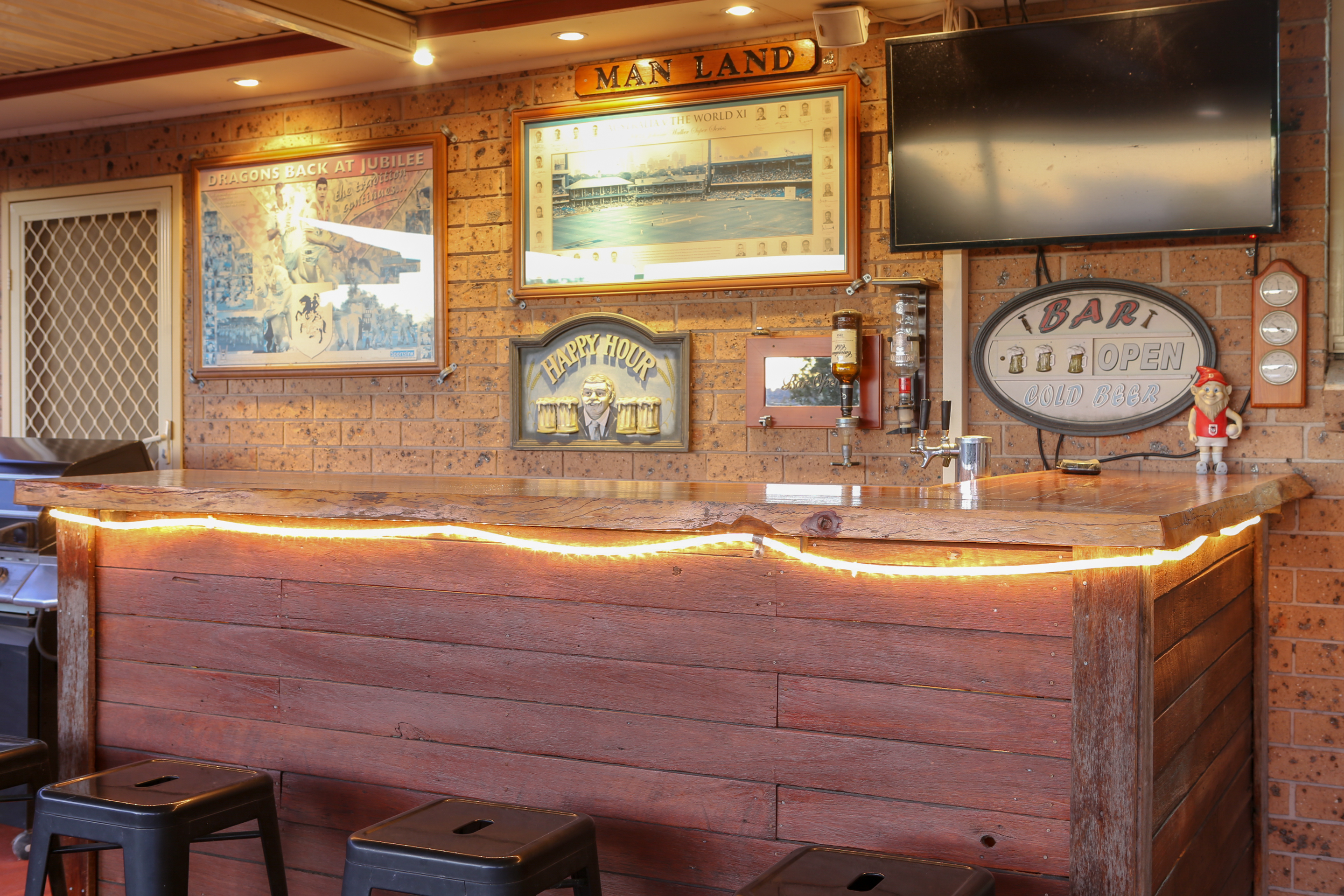
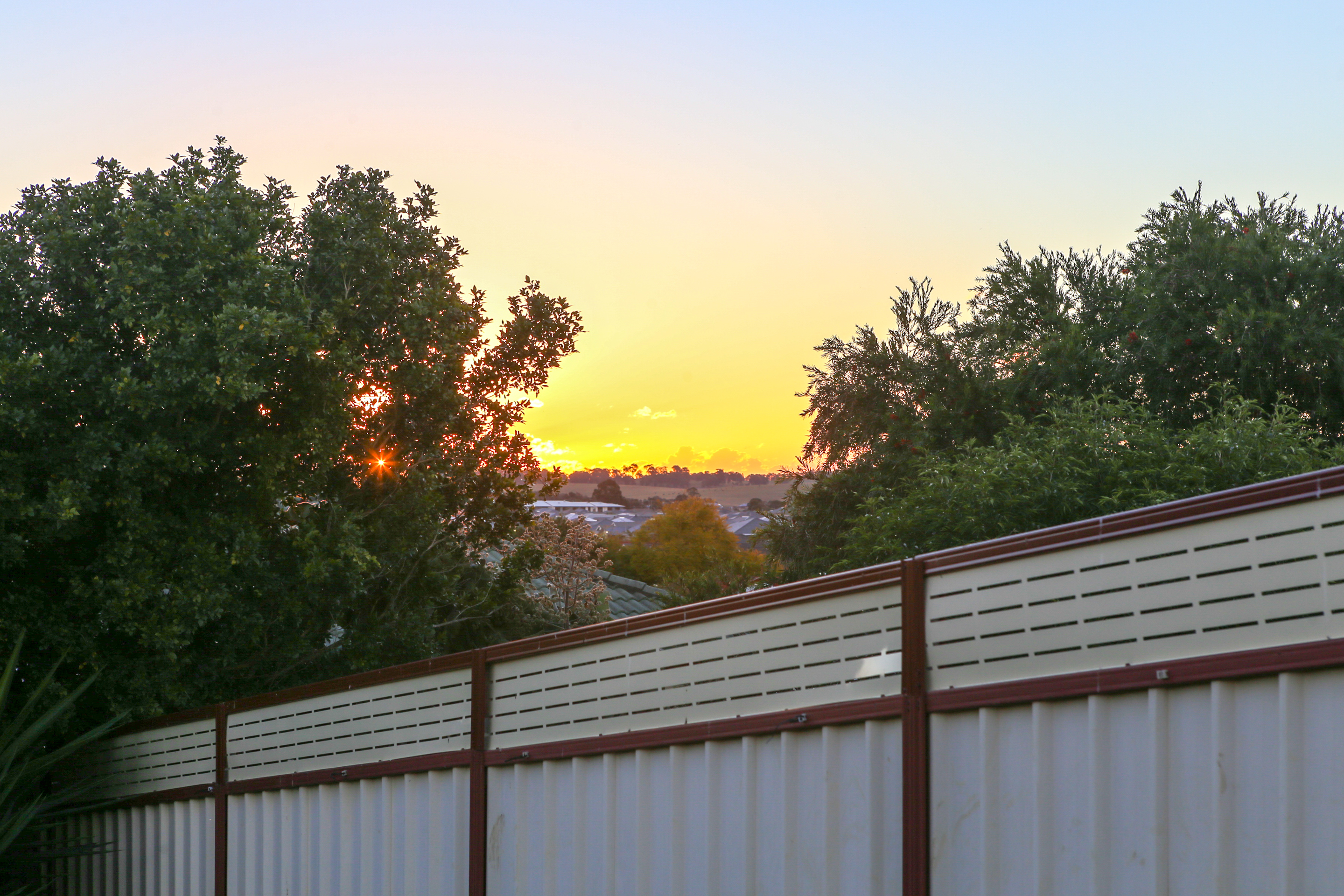
______________________________________________________________________________________________________________________________
|
FRONT Automatic double garage with internal and yard access Double carport Side car access to yard Additional concrete pad and driveway Front porch Security screen door Timber hard door with feature glass
FORMAL LOUNGE Built-in ceiling speakers Gas outlet New ceiling fan Oyster lights Venetian blinds Fujitsu AC Dark grey feature wall Freshly painted Tile floors New architraves
MAIN BEDROOM Double mirrored built in Red carpet Vertical blinds New ceiling fan/light Dark grey feature wall Freshly painted New architraves
BATHROOM Separate bath and shower Terracotta coloured floor tiles Glass shower screen new Three-way design with access to main bedroom White Venetian blinds Separate WC Wall mounted mirror Chrome bathroom furniture Linen press Updated tiles
BEDROOM TWO & THREE New dark grey carpet Vertical blinds New fan/ light Built in robe Freshly painted New architraves
|
KITCHEN Galley style kitchen Laminex benches Laminex cupboards Free standing stainless-steel Emilia gas cooktop and electric oven Oversized fridge space plumbed in Door to garage Vertical blinds Oyster light 1 1/2 sink Pantry Breakfast bar
LIVING / DINING New ceiling fan/light Inverter AC Gas outlet Cream tiles Sliding glass door to outside area Security screen door Vertical blinds Oyster light
BACK YARD Coloured stencilled concrete Large undercover area with laser light panels Lights and power connected Large built in bar Established mango and avocado Garden shed on concrete pad with light and power Thunder box in the back yard with full plumbing Additional garden tap Fully fenced Colourbond dog proof yard
EXTRAS NBN connection Town gas Instantaneous gas hot water Security system with video intercom
|
Around Rutherford
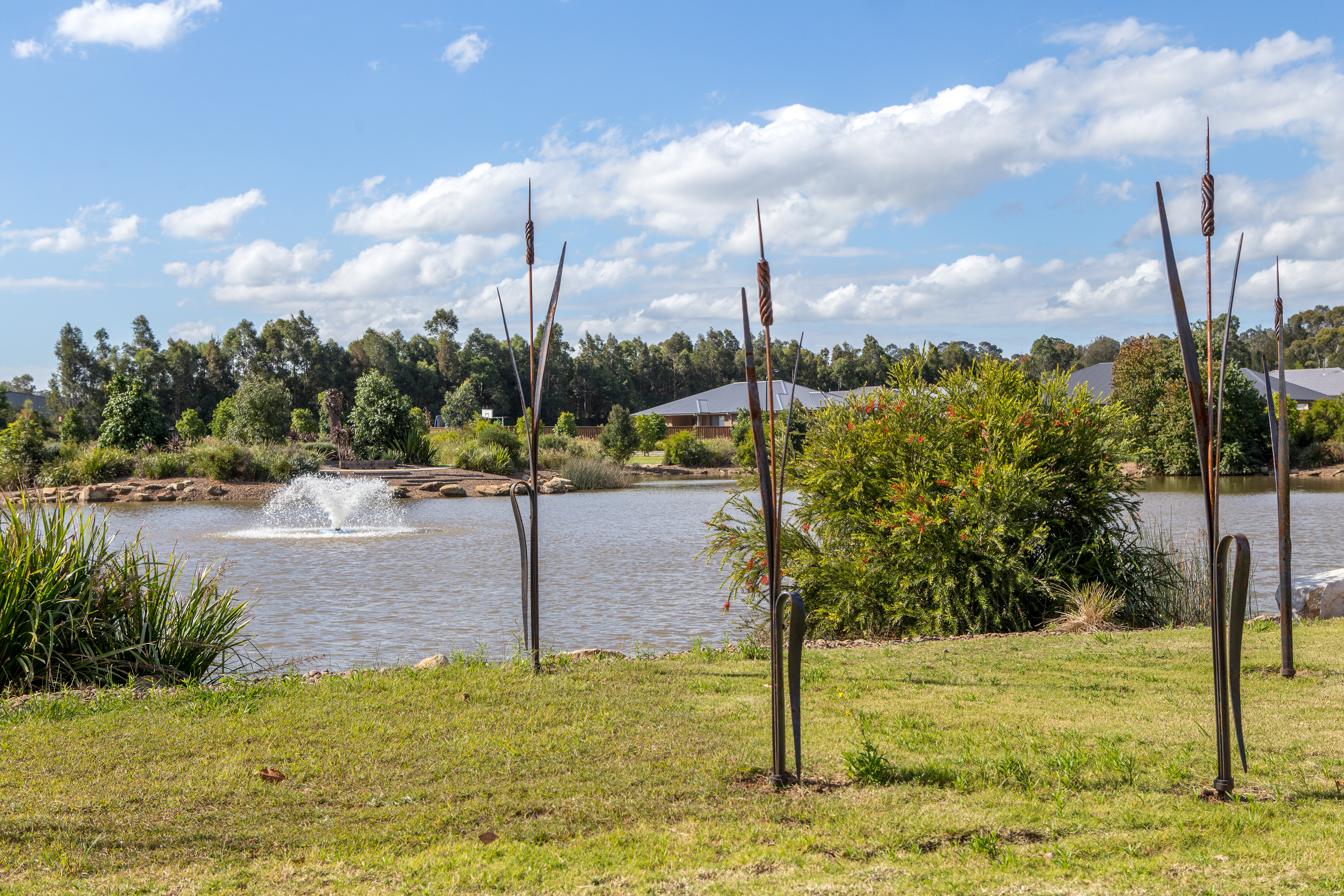
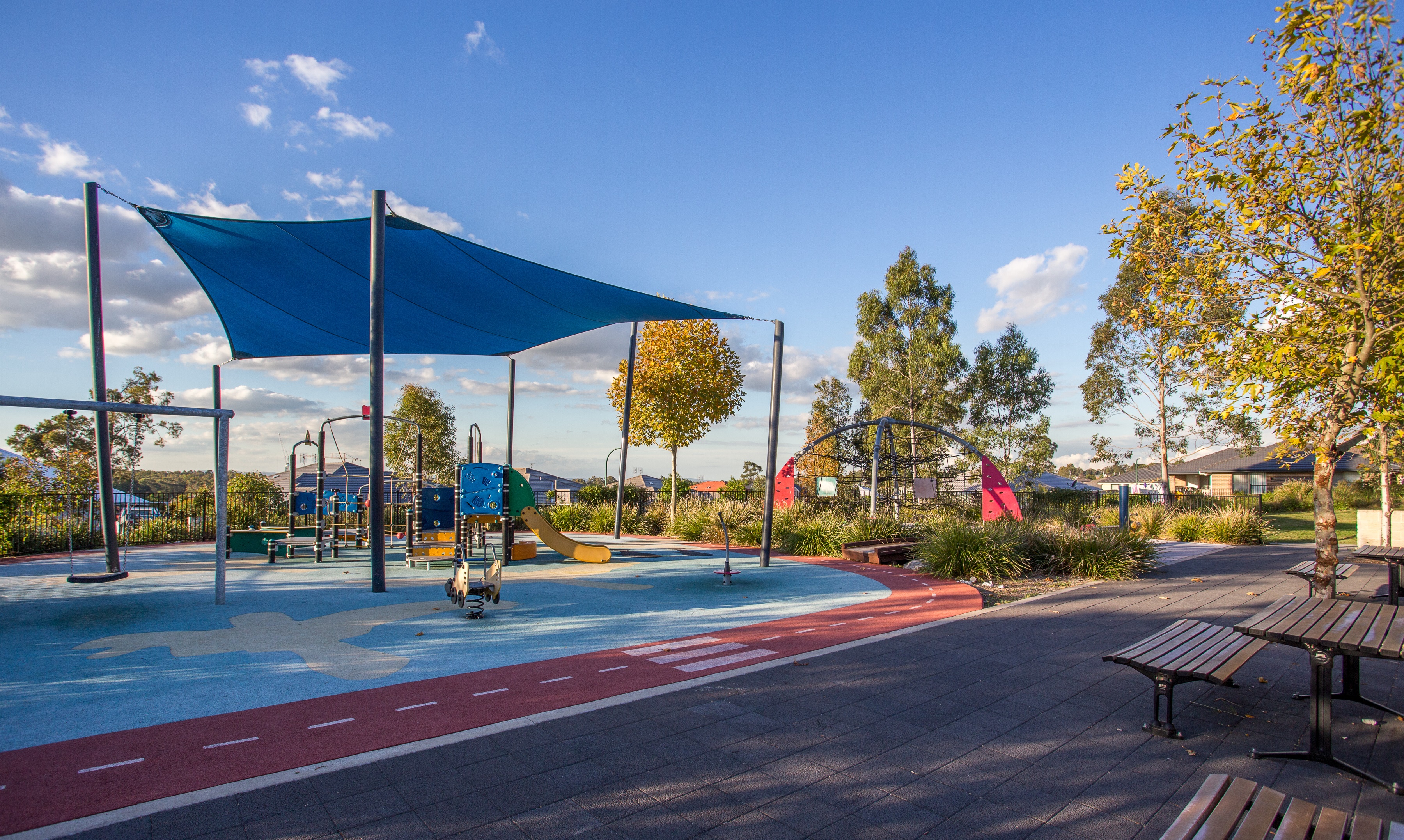
The beating heart of West Maitland, Rutherford is positioned on the western side of the Maitland CBD and is home to a range of bustling cafes and boasts a dynamic shopping village. With the second highest population in the Local Government Area, the suburb offers a range of schooling options from the local public primary school to the newly refurbished Rutherford Technology High School as well as St Pauls Catholic Primary School.
AROUND RUTHERFORD
SCHOOLS:
• Rutherford Primary School
• Rutherford Technology High School School
• St Paul’s Catholic Primary School
CAFES AND RESTAURANTS:
• Cuppa Joe Cafe
• Addil Indian & Kebab Restaurant
• The Bradford Hotel
• Bliss Coffee
• Breezes Cafe
• The Rutherford Hotel
SHOPPING:
• McKeachie Shopping Complex
• Rutherford Shopping Complex
• Rutherford Super Center
Comparable Sales
| Address | Beds | Baths | Cars | Sold Date | Size | Sold Price | |
| 1. | 3 Carroll Avenue | 3 | 1 | 4 | June 2018 | 685 sqm | $505,000 |
| 2. | 4 Darby Lane | 3 | 1 | 4 | May 2018 | 719 sqm | $443,500 |
| 3. | 19 Benjamin Circle | 3 | 1 | 2 | July 2018 | 679 sqm | $440,000 |
| 4. | 112 Avery Street | 4 | 2 | 2 | On market | 839 sqm | $479,000 - $499,000 |
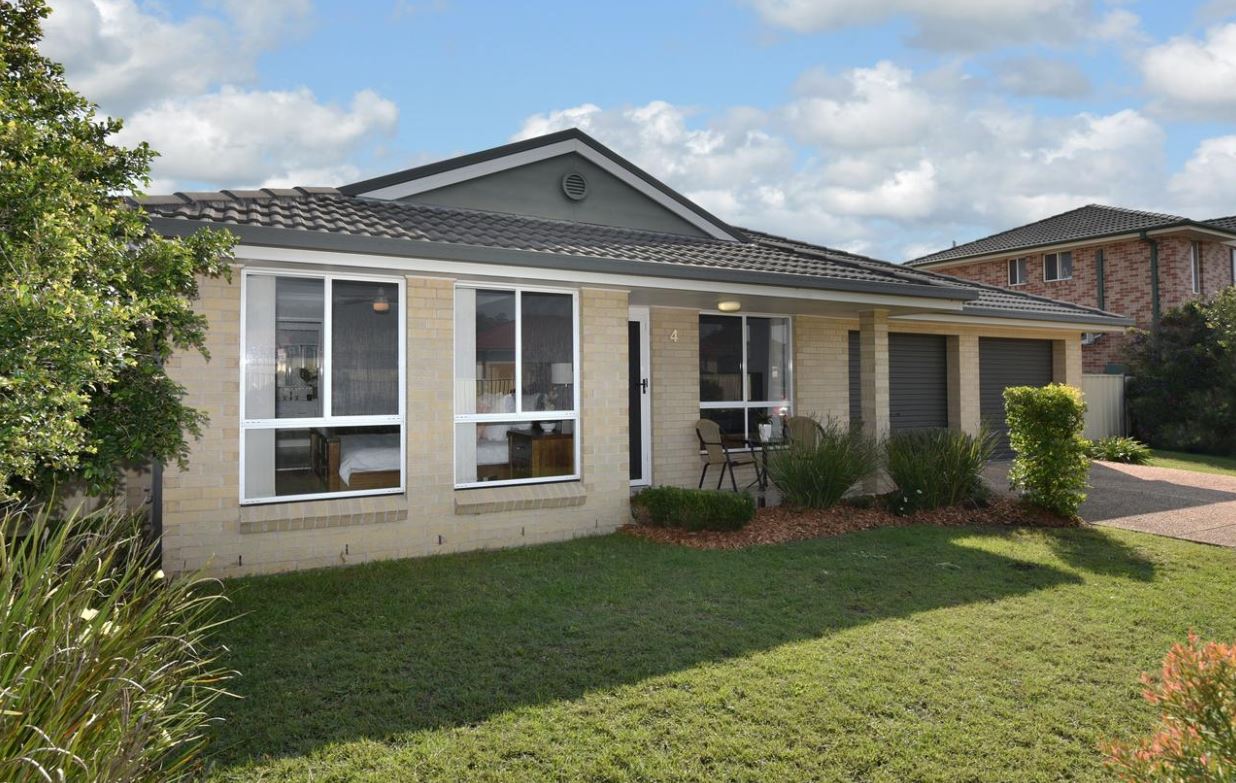
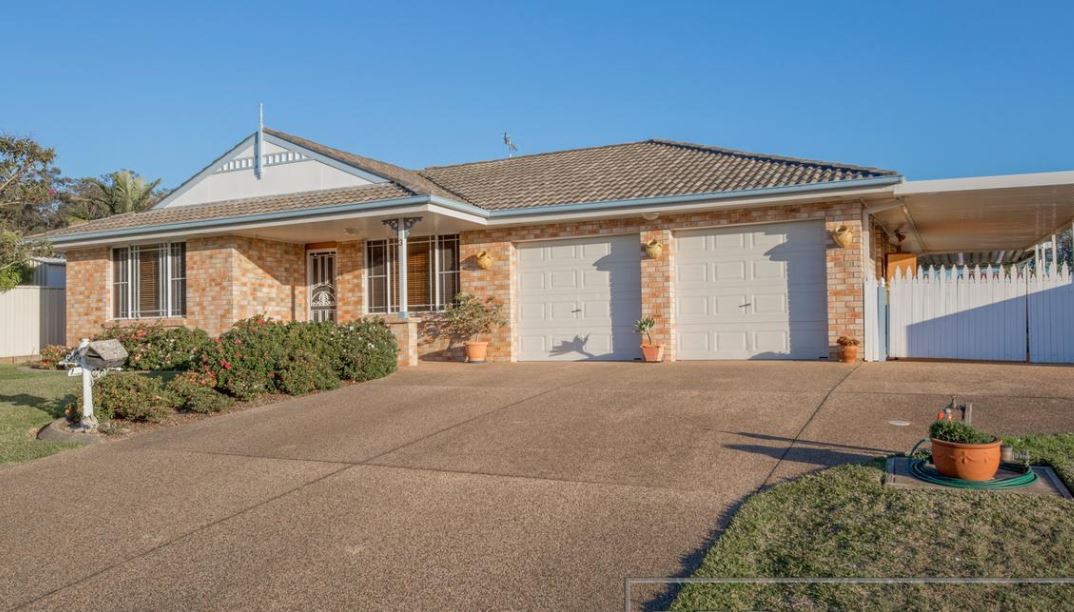
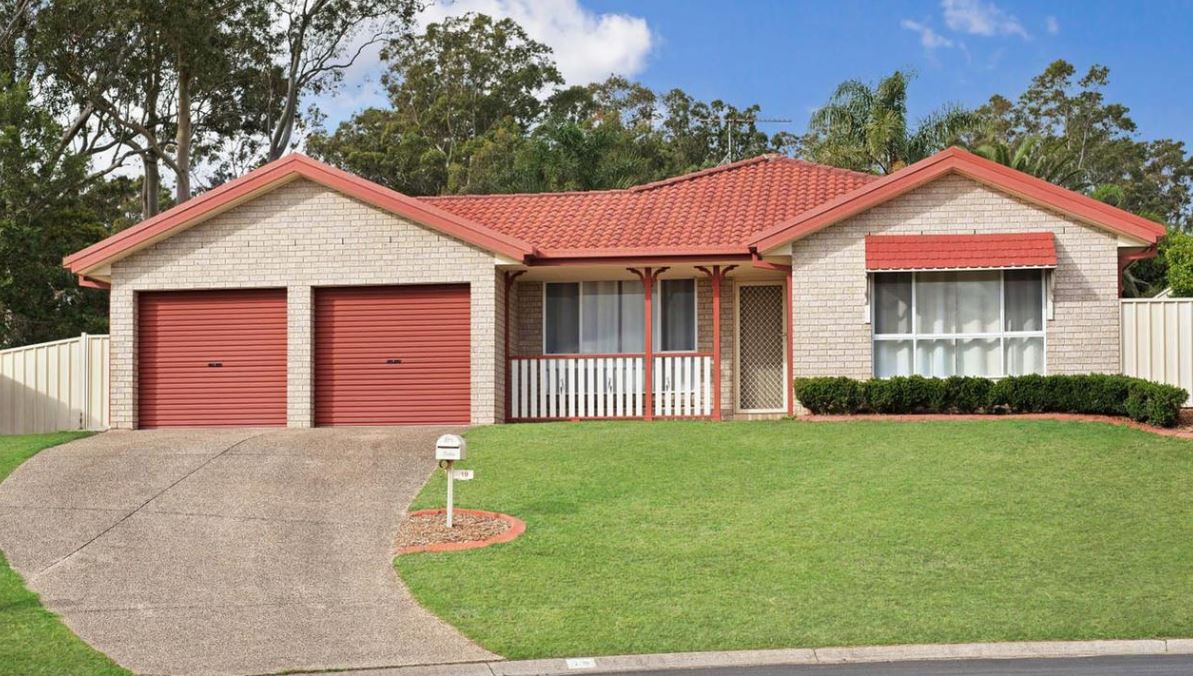
About Us
MICHAEL HAGGARTY I Principal Licensed Real Estate Agent & Auctioneer / Commercial Sales and Leasing

Mick Haggarty is an experienced real estate agent that likes to let his results speak for themselves. He prides himself on his tireless work ethic and commitment to providing his vendors with accurate advice and premium results.
Mick is a Licensed Real Estate Agent with a strong local knowledge and reputation, for telling it how it is ! He believes honest communication and trust are essential elements to successful results in real estate. His relaxed approach to sales is well received by buyers and sellers alike.
Mick is a proven performer, with over 25 years experience in the business and even in the toughest times, has developed a strong reputation in the industry as an agent that produces wonderful results on a regular basis.
If you need your property sold, Mick Haggarty is the first agent you should call! Specialising in residential, rural and commercial sales / leasing, you cannot beat local knowledge and experience !
Links
Mick Haggarty: First National profile and current listings
Disclaimer
All images in this e-book are the property of First National David Haggarty. Photographs of the home are taken at the specified sales address and are presented with minimal retouching. No elements within the images have been added or removed.
Plans provided are a guide only and those interested should undertake their own inquiry.


